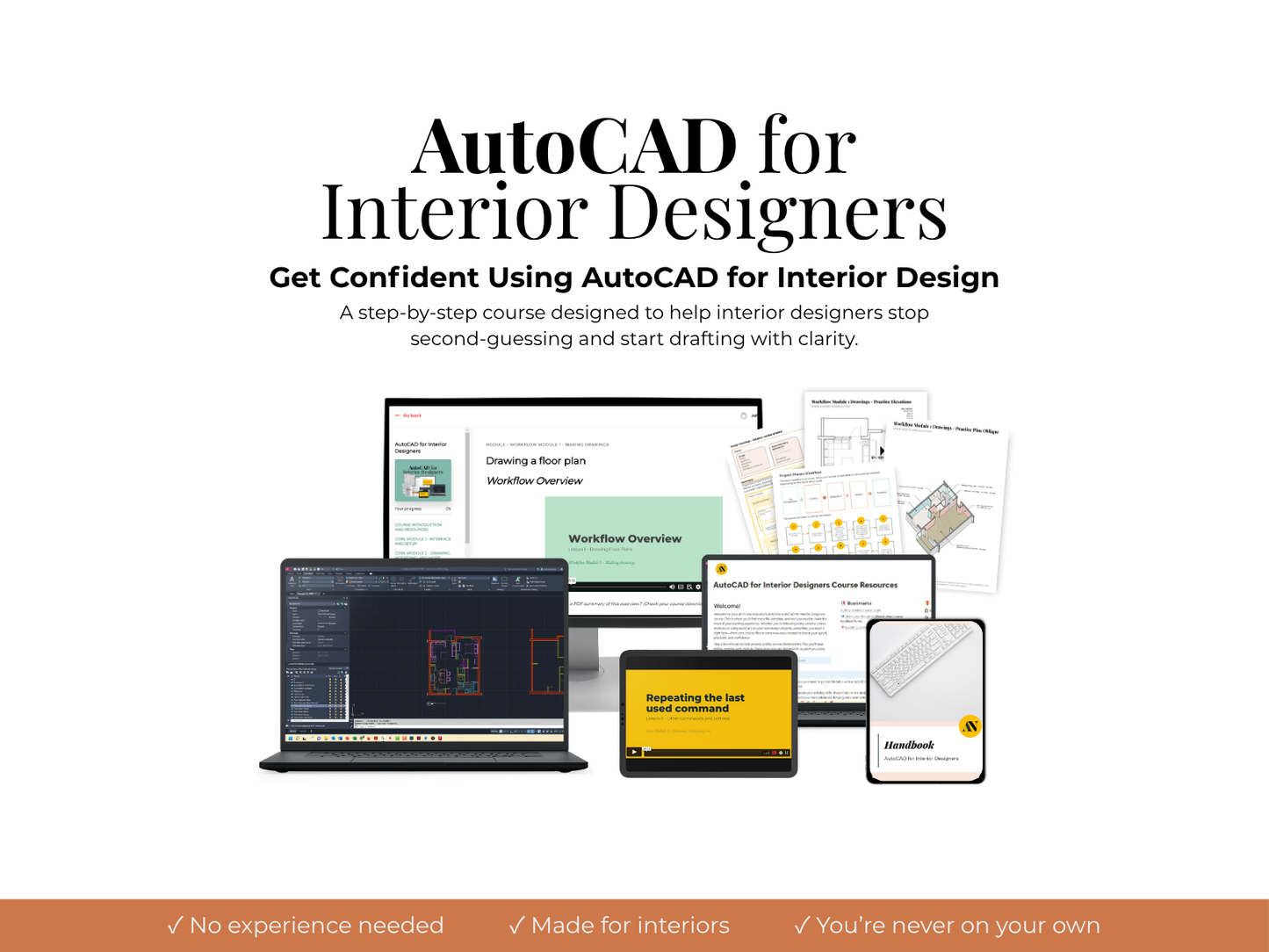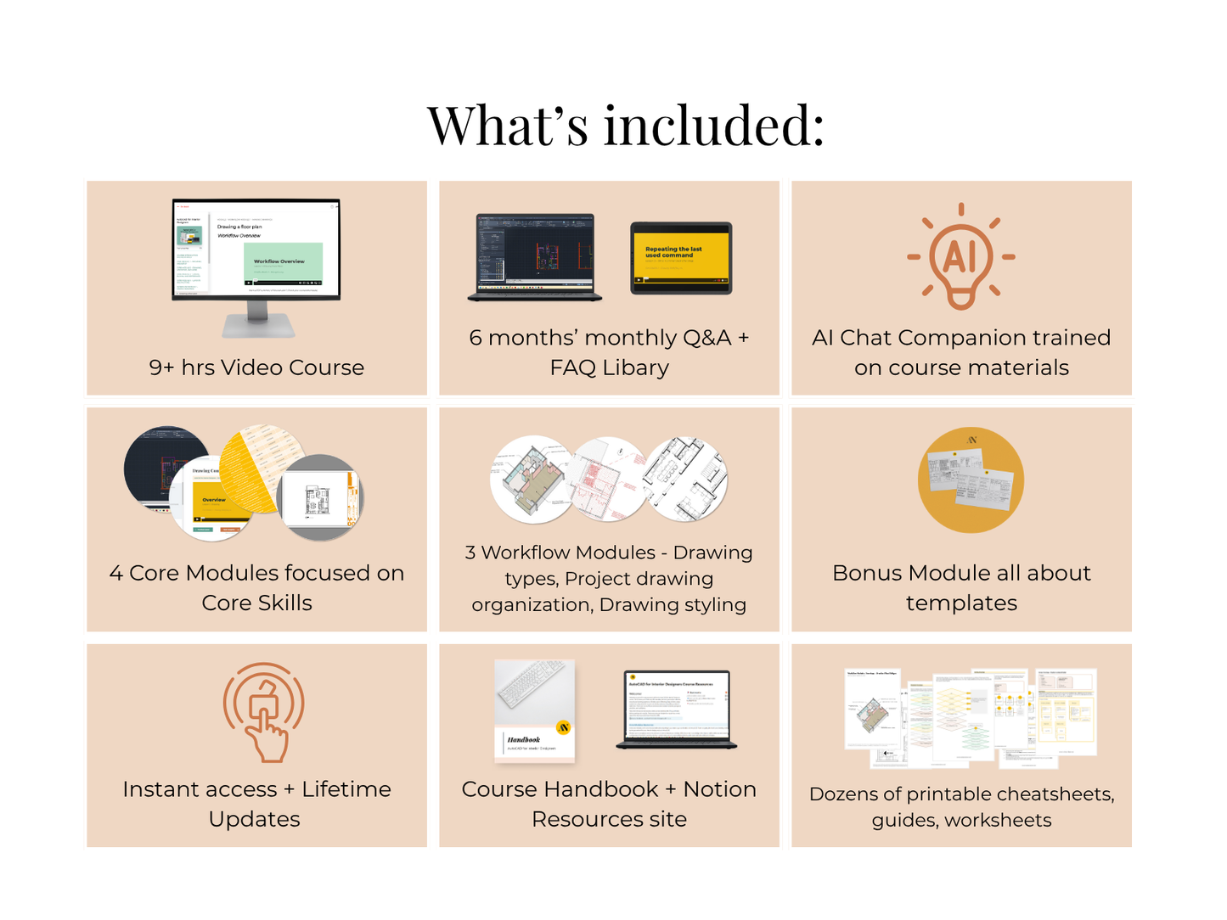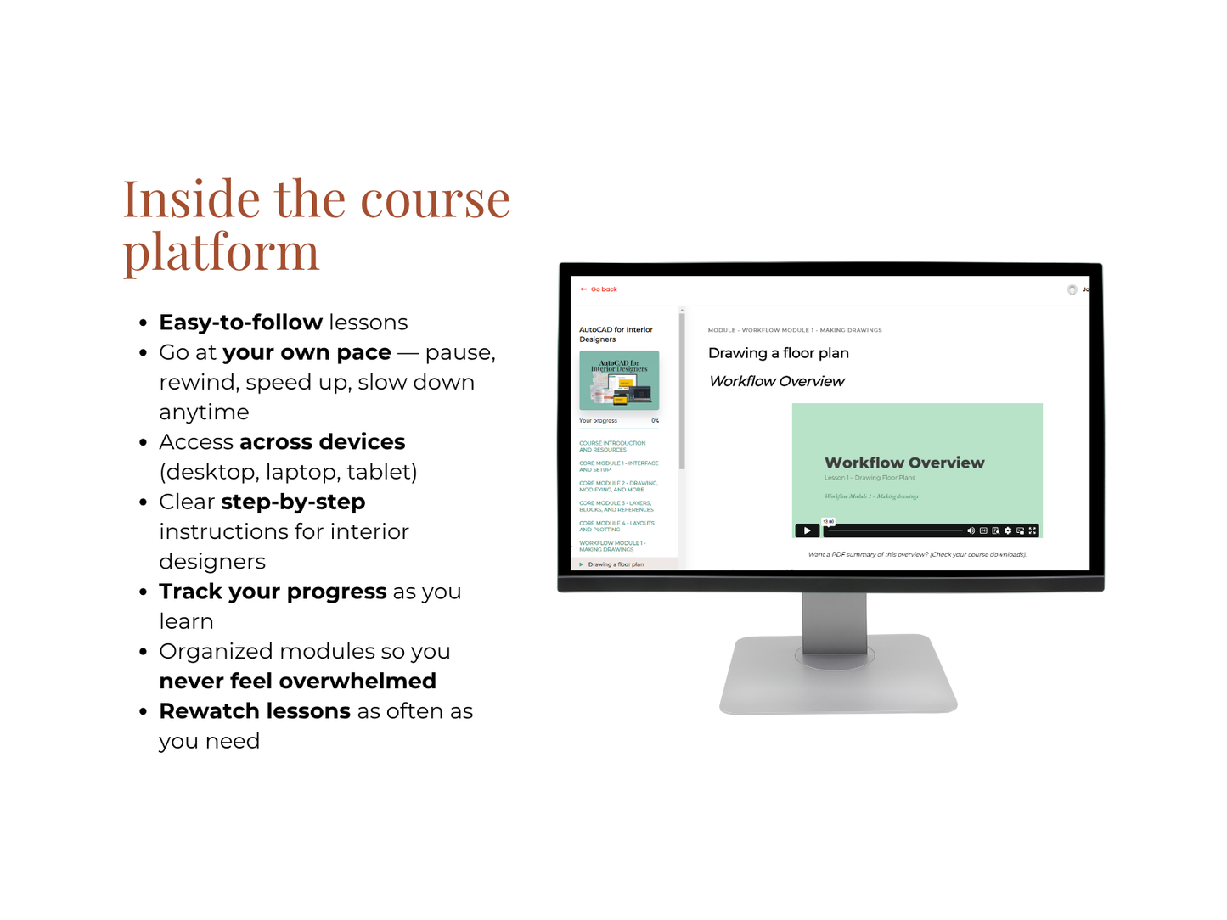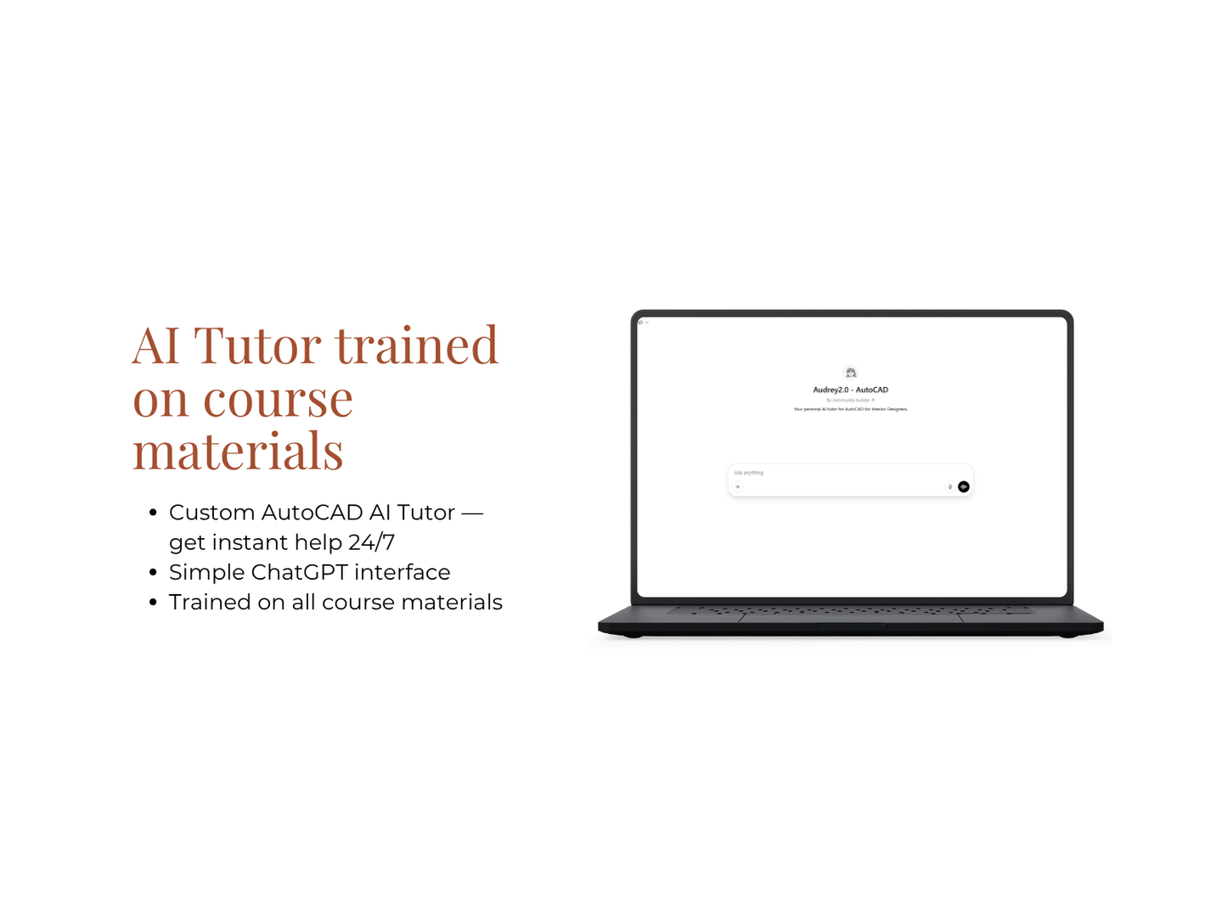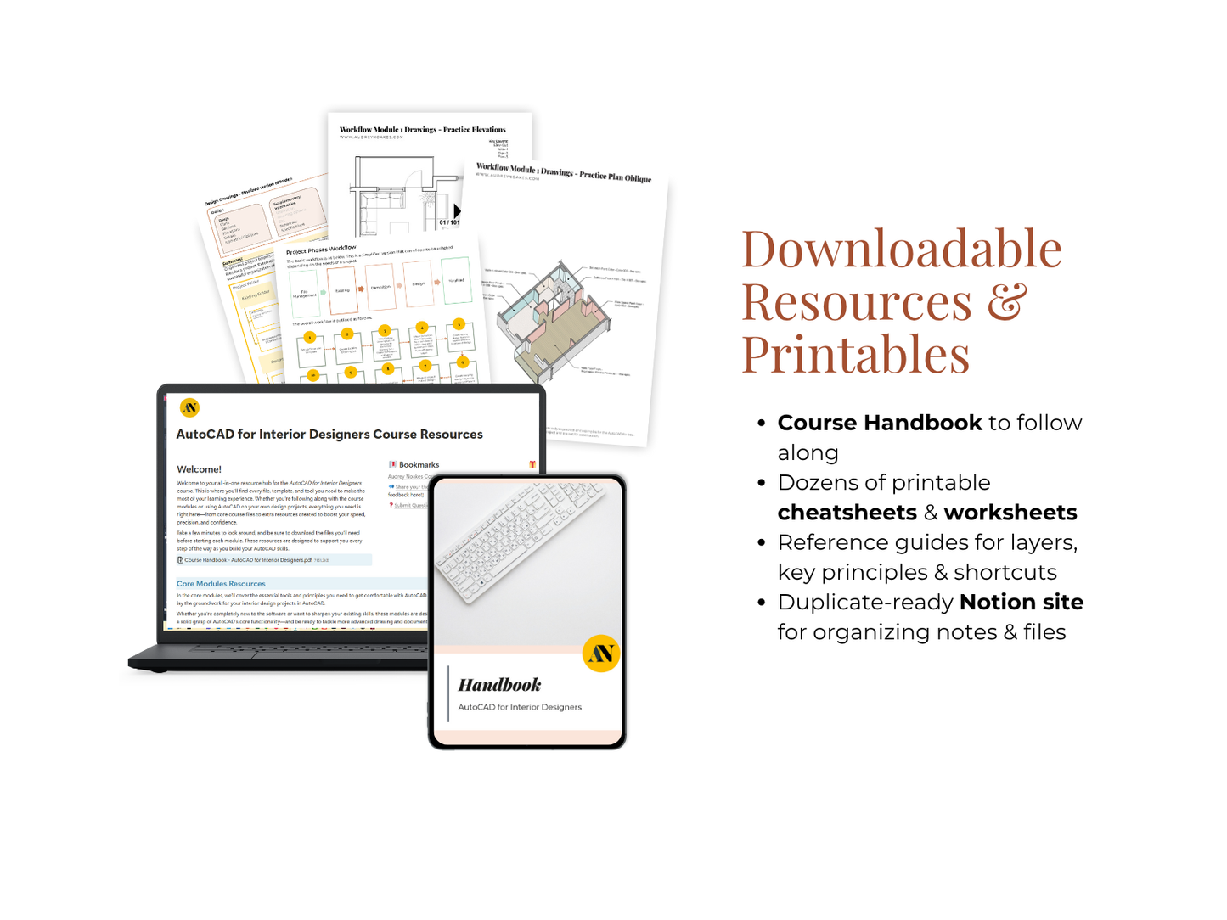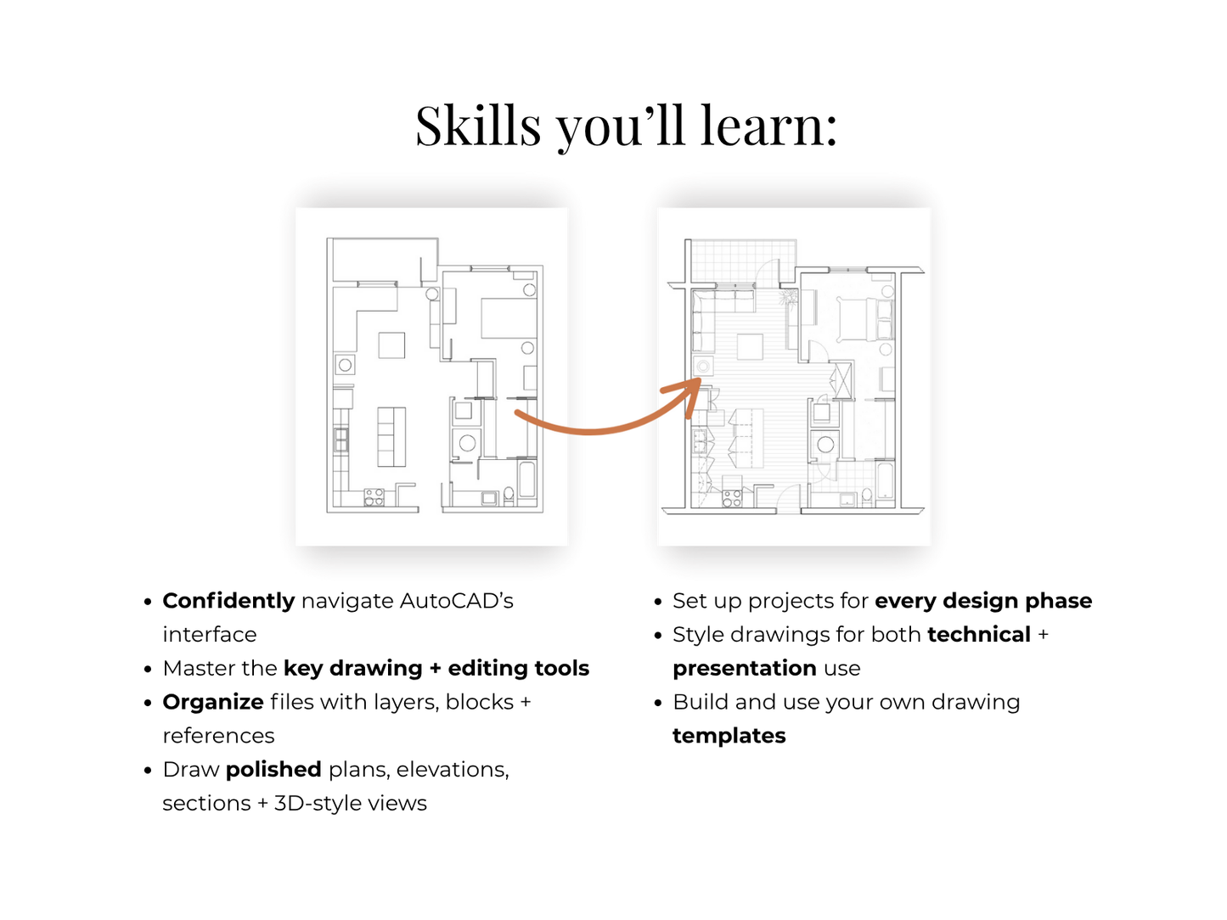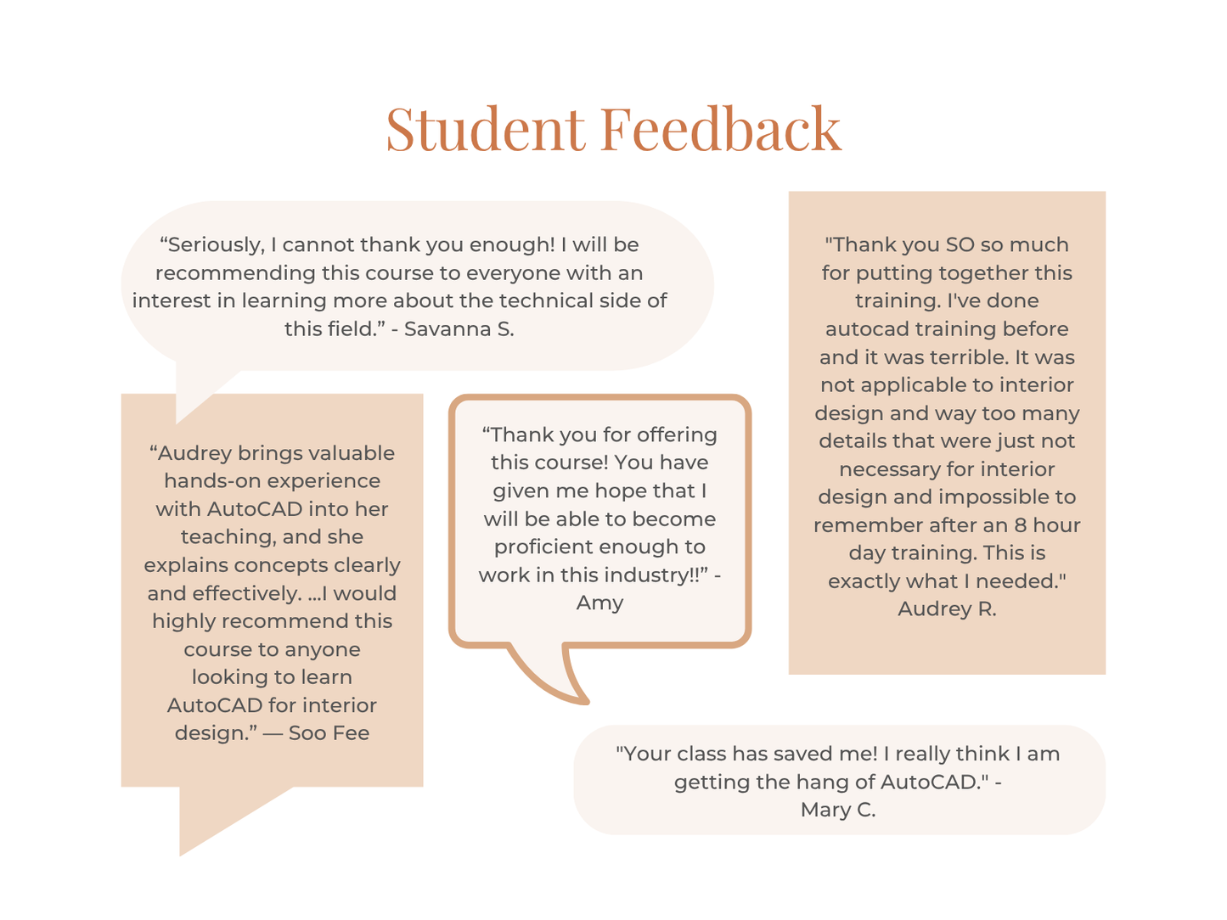1
/
of
8
Audrey Noakes Shop
AutoCAD for Interior Designers Course
AutoCAD for Interior Designers Course
Regular price
$397.00 USD
Regular price
Sale price
$397.00 USD
Unit price
/
per
Taxes included.
Couldn't load pickup availability
** This listing is for an online course. **
My AutoCAD for Interior Designers course is structured with three types of modules:
- The first four modules are core modules. This is where you learn the fundamentals and get to grips with the software. If you’ve already dabbled in AutoCAD some of this might be familiar but I’ve streamlined these to make sure you learn those things that you use 90% of the time and then those really helpful things that you use the other 10%.
- The next three modules are workflow modules. This is where you learn how to apply the fundamentals and create specific drawings, structure your files for projects, and style your drawings for technical and more presentation documents.
- The last module is a bit of a bonus module. It’s absolutely not necessary to learn and use the software but it walks you through the ins and outs of creating your own AutoCAD templates. Templates are kind of one my favorite things if you haven’t noticed. And knowing the things to consider to make efficient and effective templates can make your drawing life easier.
The Modules:
- Core Module 1 - Interface & Introduction
- Core Module 2 - Drawing & Modifying
- Core Module 3 - Layers, Blocks, & References
- Core Module 4 - Layouts & Plotting
- Workflow Module 1 - Making Drawings
- Workflow Module 2 - Managing Project Phases
- Workflow Module 3 - Styling Drawings
- Bonuse Module - Considering & Making Drawing Templates
Extras:
- 6 months of monthly Q&A sessions - recording emailed
- a growing FAQ library of commonly asked questions, issues, quick fixes, etc.
- 75+ PDF pages of handouts, cheatsheets, etc.
- PDF Course Handbook
For complete details on the course, be sure to review the main course page, including information regarding the refund policy and other key information.
Share
